In the previous two labs, we found out where to acquire data, we performed a standardized quality control and quality assurance procedure, and we narrowed down a number of potential locations for our music festival based on a specific set of criteria.
In this scenario, we have presented our findings to the site selection committee and they have made a final decision on our site location. In order to determine the initial feasibility of this site, we are now tasked with estimating event capacity at this location. Capacity and the number of tickets sold will be determined by the most limiting of three factors:
The concepts and procedures in this lab have already been covered earlier in the semester and should now be familiar to you. As a result, this lab will not contain "Walk Through" sections. Instead, you will perform a series of "Skill Drills" in order to learn to apply your knowledge on your own.
It may be necessary to read the instructions carefully. Please read the instructions several times, and try solve the problem on your own, before calling on your lab instructor for help.
By now you should be familiar with file management protocols for GIS. In a workplace setting, having consistent file management protocols is necessary to prevent errors and lost data.
Set up your basic folder structure for this project within a parent folder (originals, working, final). Once this is done, download the compressed (zipped) lab data using this link:Music Festival III Data. Be sure to save it and extract it to your originals folder.
Launch ArcMap and add the "eventsite.shp" and "imagery.img" to the map. You'll see that the selected parcels are from the previous lab. You could use your data from the last lab but we want to make sure everyone is able to move through this lab together so we'll be starting with the same data.
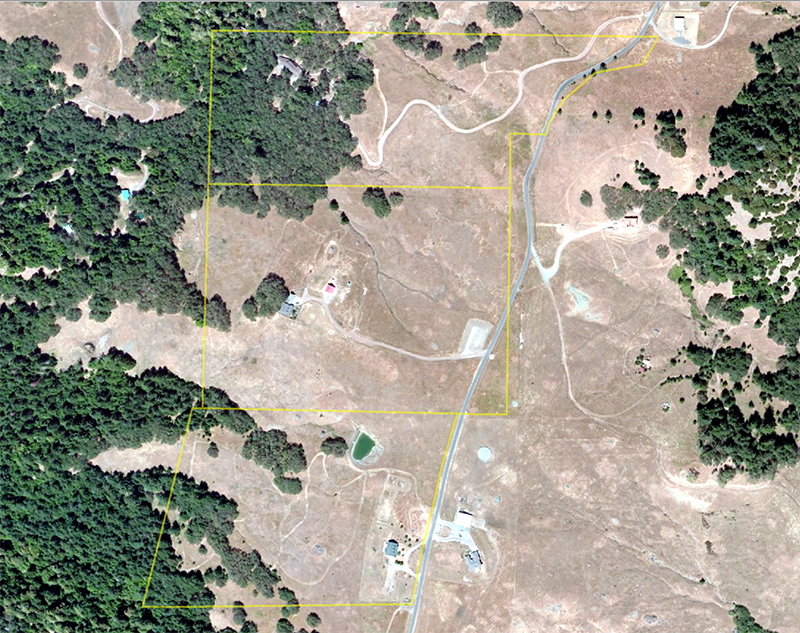
Note: For this lab, all work will be done using the spatial reference system:
NAD 83 UTM Zone 10 N
Our first step will be to determine capacity based on parking. The planning committee has decided that parking spaces will be set up in the northern parcel, just below the driveway, and to the western edge of the tree line. See the image below to understand which area needs to be digitized.
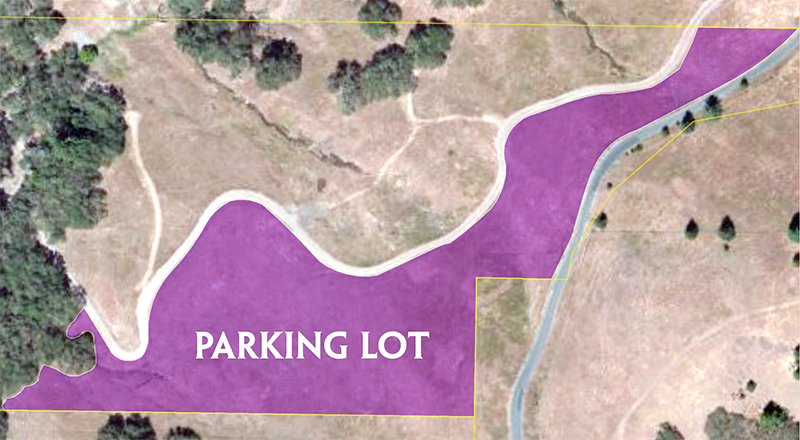
Create a new shapefile in your working folder called "parking.shp" and digitize the area that will be designated as a parking lot as shown in the image above.
Warning: Be sure to save your edits, then STOP editing when you are done.
In this step we will add a series of fields to the attribute table of our parking shapefile.
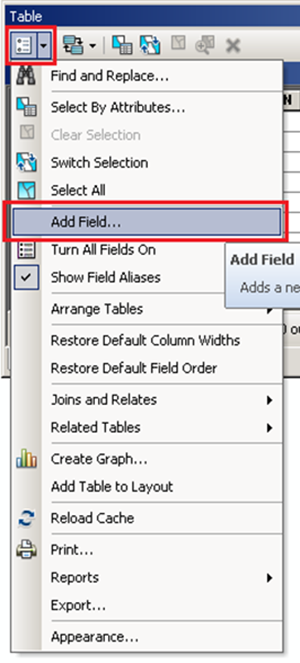
The first field will hold the label seen in the image of the parking lot above. The field type should be "text" and the field name should be "Name".
The second field will hold the area in square meters. Calling this field "Area" would be appropriate. The field type should be a "double".
Next add a field called "Count". We can't have less than a whole parking space, so we will need whole numbers. This field type should be a "long integer".
The last field will hold the estimated number of attendees based on parking spaces. We can't have less than a whole person, so we will need integers for this field as well. This field type should also be a "long integer". You should call this field "Capacity".
Now that our fields are ready, we will calculate the total area of our parking lot. We will be using this area field in subsequent calculations for determining capacity.
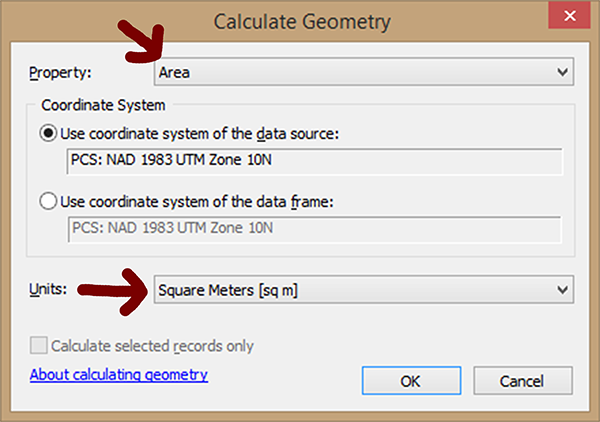
Use "Calculate Geometry" on the "Area" field. Be sure the area units are set to square meters.
| Name | Area | Count | Capacity |
|---|---|---|---|
| Parking | ######.## | #### | #,#### |
Now would be a good time to open Microsoft Excel and begin tracking your results. Create a table with the headers shown above. In the first row of your table, record the value you get for your total parking area.
Note: You will need this information along with your other results to submit in your report.
Now that we have the total area designated for parking, we can estimate how many parking spaces will be available to our attendees.
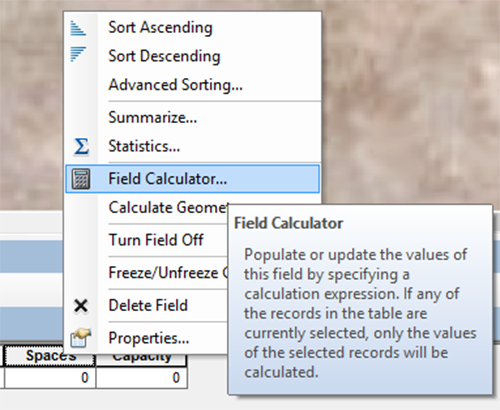
Use the Field Calculator on the "Count" field to determine the number of parking spaces using the following criteria:
Hint: Since we need to convert the result to a whole number, the Int() function (available in the Field Calculator), will convert floating point numbers to integers. It will also"truncate" the result rather than rounding since we do not want any partial spaces.
To use the Int(formula goes here) function, place your formula inside the parenthesis.
The question we are trying to answer is, how many tickets can we sell if parking spaces were our limiting factor? The planning committee has decided that they will estimate an average of three people per car.
Use the Field Calculator on the "Capacity" field to determine the total number of tickets that can be sold based on the number of available parking spaces.
Another limiting factor is based on how many people, vendors, musicians, and staff can congregate in one place during the peak music festival activities.
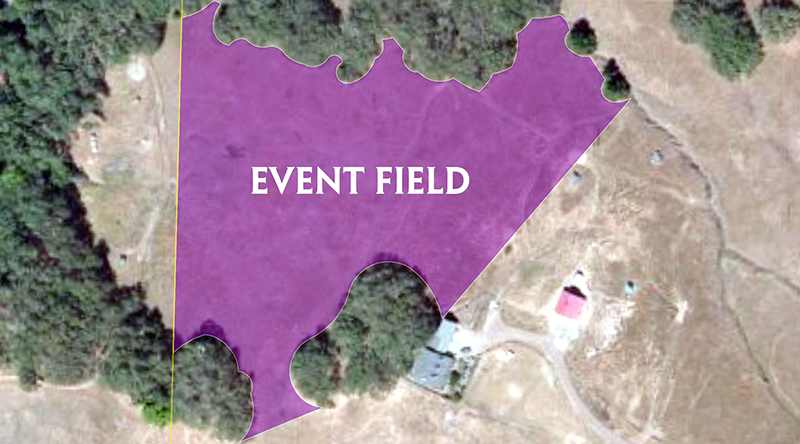
The Event Field will be located in the middle parcel just behind the residence on the west side of the lot. The open area extends in the neighbors property, so we will have to stay within the western boundary of the parcel. The Event Field will encompass the open area between the trees. The southern boundary will be a straight line between the opening of the trees. The eastern boundary will also be a straight line between the large opening in the trees. See the image above to understand which area needs to be digitized.
Once you have digitized the events area follow the same steps you performed for the Parking Lot to estimate capacity, with the following exceptions:
The criteria above represents the total number of people the Event Field can safely hold at once. This number should go in your "Count" field.
The planning committee does not expect every single attendee to be present in the Event Field at once, even during peak festival activities. The feel confident to overestimate the capacity a little.
To obtain a shapefile for the campsites, we will not need to digitize this region. Instead will will use our existing layers and the overlay operations "dissolve" and "erase" to derive this area.
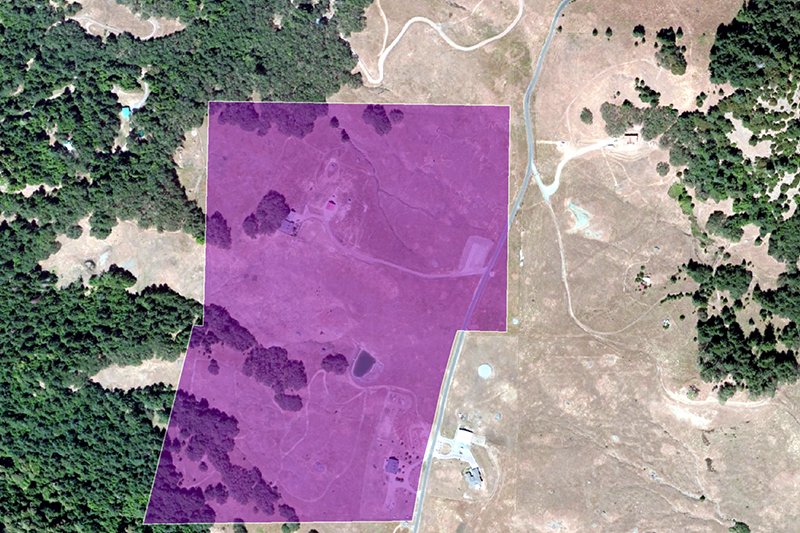
Our campsite will be located in both the middle and lower parcel. The first step in generating our campsites will be to select these two parcels, create a selection layer, then "dissolve" them in to a new shapefile with a single polygon. The image above shows the two parcels dissolved into one.
We will now use our "eventfield.shp" to "erase" the area that contains the Event Field from our "dissolved" layer. The result should be a shapefile that you name "campsites.shp". See the image below to help understand what the output might look like.
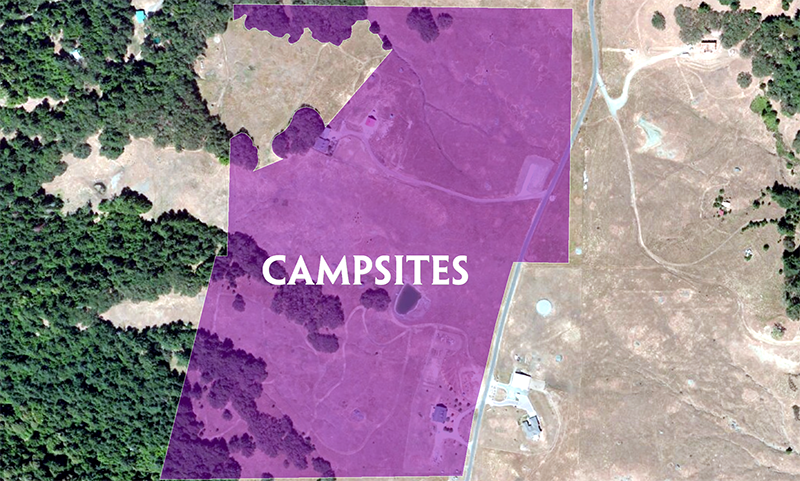
Once you have the layer for the campsites, follow the same steps you performed for the Parking Lot and for the Events Field to estimate capacity, with the following exceptions:
Once the total number of campsites has been calculate in the "Count" field. You can estimate the "capacity". In order to do this, use the following criteria:
A screen capture of your progress (JPEG).
At this point in this course, you should now be familiar with writing a lab report. The purpose of the lab reports in this course is to communicate your results, show your work, and check your understanding of the lab exercise.
Writing reports is directly related to the experience you will encounter as a GIS Analyst out in the workforce. Even if you do not plan to work as a GIS Analyst, competency in writing and communication is a fundamental skill any employer will expect from a college graduate.
For this lab assignment, you will be required to submit a report with the following sections:

Warning: We are expecting the reports to be well written, with professional quality maps. Points will be deducted exponentially for any chronic issues and persistent mistakes.
Incomplete lab assignments will receive a grade of 0.
© Copyright 2018 HSU - All rights reserved.